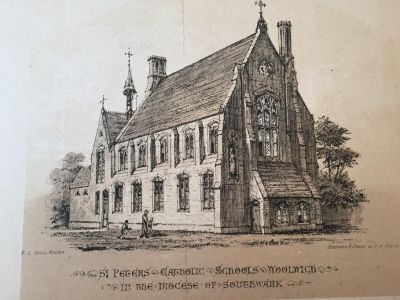Timeline
1858

St Peter's School opens
30 November
The Feast of St Andrew saw the opening of the new school beside the church. The building costs were more than expected due to Pugin’s design and the local contractor using the wrong type of mortar and sand in the cement. Fr Cole had also been very concerned about the width of the school roof, which was wider than the roof of the church nave but with less side support. The roof was about 30ft and spanned the girls’ classroom by a hammer-beam structure with queen trusses at the top. The girls floor was stiffened by four iron columns below, in the centre of the boy’s classroom. Externally the architecture ventured into the High Victorian Gothic, advanced for 1858. The main show was on the short end towards Woolwich New Road, where the centre was marked by a lean-to porch flanked by buttresses enclosing a 3-light window to the boys’ schoolroom; to avoid absolute symmetry, one of the buttresses carried up into a chimney.
An appeal published the following year said “The Mission is poor and barely supports the Church. The entire cost of the schools was £2,500. They were opened last year and are crowded, though each of the rooms measure 54 feet by 26 feet”. Bishop Grant (first Bishop of Southwark), endorsing this printed appeal, said “After the erection of the Church in Woolwich, a site was obtained for the schools which have since been erected and are well attended. A grant was obtained from the Privy Council, and sums were collected towards the payment of the debt contracted on account of the schools, but a sum of about £800 still remains due upon them.”